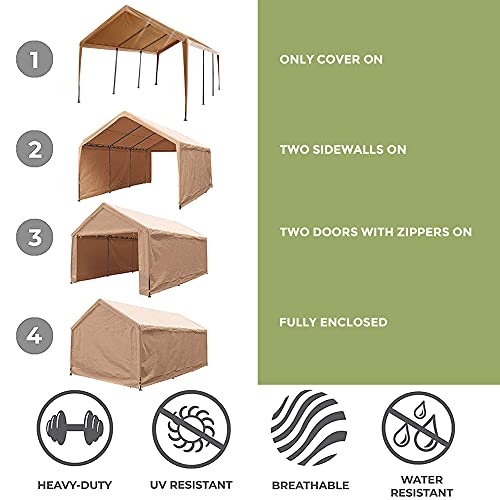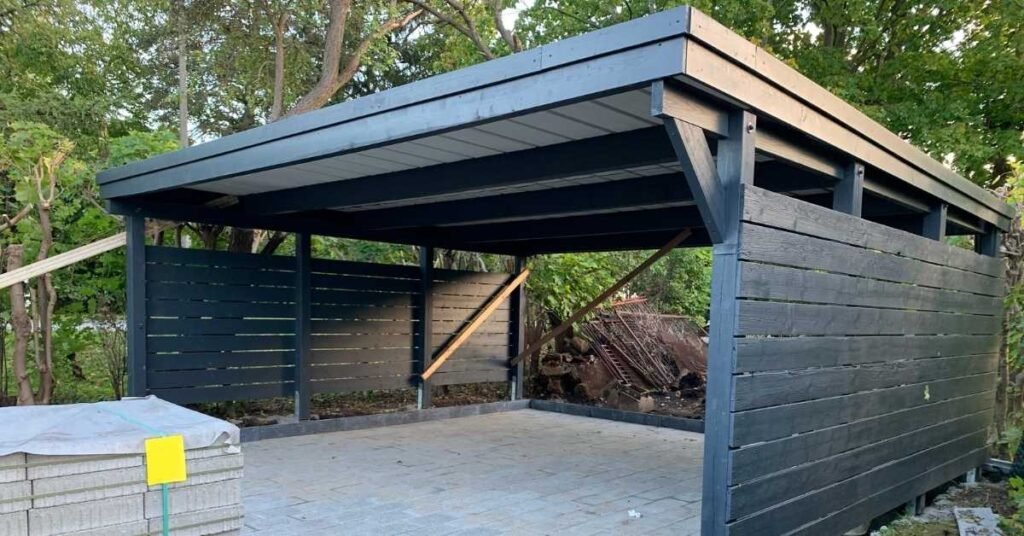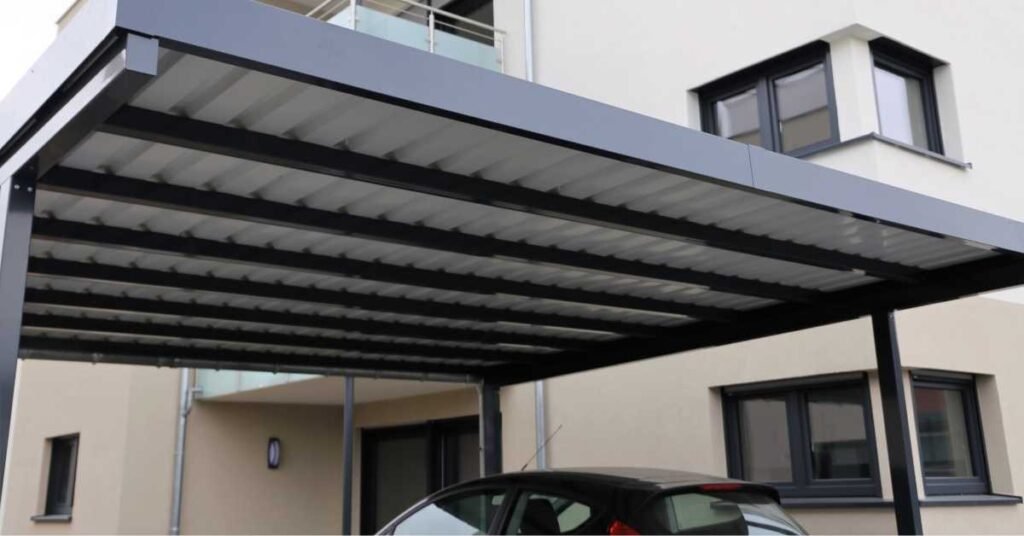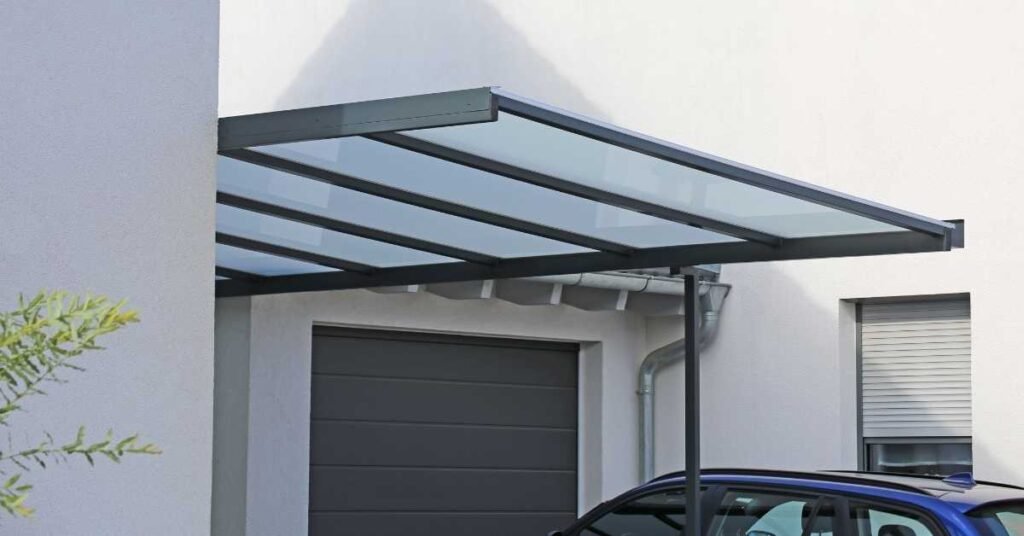By the way… any links on this page that lead to products on Amazon and other companies are affiliate links and I earn a commission if you make a purchase. Thanks in advance for your support!
A carport attached to your garage provides a simple solution to a problem that affects a lot of people – where do you shelter your car when the garage is full of stuff? Paint tins, tools, bikes, ladders, lawnmower – the list of stuff goes on.
I, too, have faced this issue, so I set out to see what the options were, and a carport attached to a garage was the obvious one, but there are alternatives that are worth mentioning. Here I set out what’s involved.
First, there are a few questions to get out of the way.
What’s The Difference Between a Garage and a Carport?
The main difference between a garage and a carport is that a garage is an enclosed building with a door. A carport, in contrast, has open sides and front.
If it’s a lean-to carport, then it will have one side enclosed, any further solid structural walls may mean it’s classed as a garage for building permit purposes.
Some temporary carports, or pop-up carports, have fabric sides that are removable.
The thing they have in common is a roof.
What are the Pros and Cons of a Carport Attached to a Garage?
In general, a carport has pros and cons, and particular considerations when attached to a garage. Here are a few to think about:
Pros
- Cheaper building costs
- Quick to install
- Easier to get a Permit, or may not need one at all (Check your local building codes). More about this here.
- A carport gives some weather protection for your car
- Provides additional recreation space – for kids play space, outdoor gatherings or even a gym
- A carport roof could provide a good platform for solar panels for charging your electric car
- Built attached to a garage, a carport will be cost-effective, as it won’t require supports on one side
Cons
- Because a carport has no walls, your car – or whatever you keep in the carport – will be exposed to the extremes of weather
- A carport is not as secure as a garage
- Attached to a garage, a carport roof could put undue strain on the garage wall, particularly if you live in a high snowfall area
Does a Carport Add Value To a Home?
Yes, adding a carport will increase home value. The US Census Bureau suggests that the median value of a home with a carport is $10,000 more than a home without. The exact amount will depend on the size and quality of the carport.
A well-designed, attractive, permanent carport will undoubtedly make a home more attractive and therefore enhance its value. I’ve written more about that here.
Is It Cheaper To Build a Carport Attached to the Garage or Build Another Garage?
There is no doubt it’s cheaper to build a carport than a garage. According to Fixr.com, a 20 feet by 20 feet double-car garage would cost, on average, around $33,200 including concrete slab, compared with $7,200 for a similar-sized carport attached to a garage.
You’ll also have to factor in the extra cost of a building permit fee, and the time involved in preparing building plans and making an application for building permit which may be more difficult for a garage, compared to a carport.
As regards costs, bear in mind that the above cost is average. It will depend on carport design, and on whether you go for a prefabricated carport, such as a galvanized steel carport, or you build one from scratch.
And finally, who knows, you might go to all that trouble and expense to build another garage, and then fill it up with “stuff” again!
Where Should I Put a Carport?
In general, you should build a carport where it is most convenient to you when parking your car. This could be attached to the garage, either at the side, or in front of it, or attached to your house, or a carport could be free-standing. An ideal location is a breezeway between the house and the garage.
You will also have to take account of the space you have available, and any building permits which may be required.
Bear in mind that the closer you build a carport to the road in front of your house, the more likely it is that you will need a permit from your building authority.
If you have a choice of building a carport at the side of your existing garage, or in front, you may want to consider how often you’ll want vehicle access into the garage; with a carport in front, you’ll be juggling parked cars if you still use your garage for car parking.
Also, you’ll have to make sure that the roof of the carport doesn’t interfere with the opening of the garage doors.
Whilst you’re probably reading this because you’re interested in building a carport attached to a garage, if you have the space, a carport attached to the house may be more convenient for you – particularly on those freezing cold mornings when you have to get to the car!
Anyways, I wanted to park our cars next to the garage as it was more convenient for us, so read on to see what I found out about building a carport attached to a garage.
Ideas For a Carport Attached to the Garage
Here’s a beautiful carport photo gallery, showing a selection of carport pictures that should get your creative juices flowing!
How To Build a Carport Attached to a Garage
You obviously have a choice: you can do it yourself from scratch, or from one of the carport kits, or get a contractor in. Even if you do the latter, it would help if you knew the steps on how to do it, as it will give you a heads up to any potential problems.
You could, of course, go for a temporary, or pop-up carport, next to your garage, such as the one below (click on the image to get more details), rather than building a carport from scratch.
Anyway, I was interested in building my own, so I went through dozens of youtube videos to see how to build a carport attached to a garage, and the best I could find I’ve embedded below.
Please note, I’m not a contractor nor qualified to give advice on building, so if you’re in any doubt about any aspect of building a carport attached to a garage, I strongly suggest you get professional help. Hopefully, the following will save you a bit of time and give you a better understanding of the process.
Step 1 – Consider the Strength and Condition of the Garage Wall
As the carport roof will be hung off the adjacent garage wall, you’ll need to ensure that the garage wall is in sound condition and is of a material that will support the roof load of the carport.
This is particularly important if you live in an area that experiences significant snowfall during winter, or high winds when the loading factor will be higher.
Also, if the garage has an external cladding, such as vinyl siding or wood siding, you will probably have to remove a section of this to expose the underlying structure, against which you will secure a timber plate that will support the carport roof.
Step 2 – Clear, Tamp & Level The Site
Make sure the area which you’re going to use for the carport is clear and level. If it’s just part of the garden, this may be a straightforward and easy task.
However, if there’s a difference in levels, you may have to hire a small motorized shovel and level the site using imported rubble or gravel. here’s a short extract of a video showing how one contractor used boards to mark out levels.
Make sure you tamp the surface so that it’s stable and firm, and set up the levels so that there is a slope in the slab towards the door of 1 in 100 or about 1/8th inch drop to 1-foot length.
Step 3 – Consider The Position and Size of the Carport Uprights
Depending on the type of roof covering you’ll be using for the carport, you’ll need to calculate the number and size of upright timbers or steel pillars, or concrete piers that will hold up the roof. To get this right, you may want to buy a set of carport plans or employ an engineer.
You can either place the timbers/steels in position (digging pits and using bracing to keep them in position), and pour the concrete base around them, or fix them in position using steel brackets.
Step 4 – Lay the Concrete Base
Once you’ve cleared and marked out the base, you’re then able to pour the concrete base. Check out that you’re able to access the site with a concrete mixer truck if you’re planning on buying ready mixed concrete.
If you’re likely to want to mix the concrete yourself, you’ll need to buy the bags of cement, and hire or buy a mixer, such as this one:
In terms of quantity of cement, I’ve discovered that, as a rough guide, for a 4 inch thick (advised for a garage) 20 feet by 24 feet (480 square feet) reinforced base (sufficient for a two-car carport) you’ll need 160 cubic feet of cement.
You may need more if you have heavier cars, such as a GMC Yukon, or a Hummer.
The concrete should be reinforced with steel mesh and protected by a vapor barrier.
Here’s a shortish video on how to lay the concrete base:
Step 5 – Build the Structure
A timber wall plate needs to be secured against the garage wall (see above) and rafters hung from this and supported by the vertical uprights.
Step 6 – The Roof
There is a wide range of roof coverings, from polycarbonate sheets, thru shingles or tiles, to very expensive metal roof coverings.
Whichever covering you choose, make sure that the carport structure will support the weight, particularly, as outlined above, any additional roof load from accumulated snow or wind.
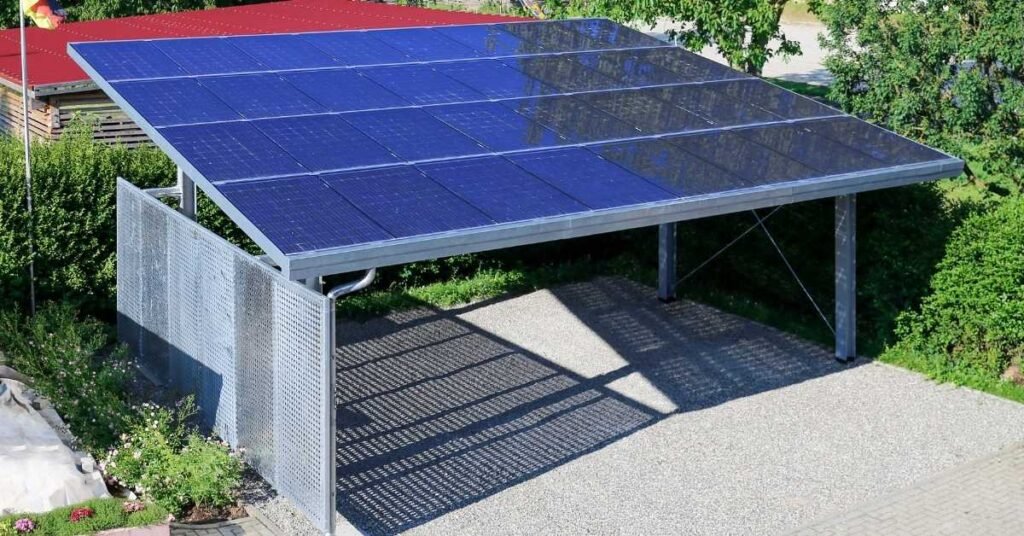
You may also wish to consider utilizing the carport roof rafters to mount solar PV’s (Photovoltaic Cells), which could power the re-charge of your electric car or provide energy for your home. Again the additional roof load of these should be accounted for in the loading calculations for the roof.
Bear in mind that the roof slope should be sufficient to encourage rain and snow to dissipate as quickly as possible, via gutter and drainpipe.
Final Thoughts
In conclusion, building a carport attached to a garage is not a difficult project. However, it does require some expertise and experience. You’ll need to take into account the load-bearing capacity of the building, and ensure that the design meets all relevant regulations. If you’re in doubt about your own DIY capabilities, get some professional advice, or if you want to start with a DIY portable garage to start with, check out our guides here and here.

